MLS: 240461048-601
 3 Bedrooms
3 Bedrooms 3 Bathrooms
3 Bathrooms
Zurrieq – Townhouse - Situated in the charming town of Zurrieq, this townhouse offers a well-planned layout featuring a separate kitchen, a spacious living and dining area, and 3 double bedrooms. The master bedroom includes an en-suite bathroom and a walk-in wardrobe. There are 2 additional bathrooms, located on the first and second floors, along with another walk-in wardrobe and a practical washroom.
Complimenting this property are two balconies and a beautiful backyard with a garden – perfect for entertaining family and friends. Included in the price is a one-car garage, which can be easily converted into a 2-car garage.
For more information, contact your preferred agent today.
Rooms & Sizes
| Living/Dining |
5.4 x 6.71= 36.23
|
| Double Bedroom |
4.83 x 6.61= 31.93
|
| Double Bedroom |
3.5 x 3.34= 11.69
|
| Double Bedroom |
2.48 x 5.21= 12.92
|
| Walk In Wardrobe |
3.81 x 3.91= 14.9
|
| Walk In Wardrobe |
2.48 x 4.16= 10.32
|
| Laundry |
4.21 x 4.84= 20.38
|
| Bathroom |
3.91 x 3.44= 13.45
|
| Shower Ensuite |
2.48 x 2.15= 5.33
|
| Open Space |
0.75 x 2.58= 1.94
|
| Open Space |
1 x 3.91= 3.91
|
| Open Space |
4 x 3.55= 14.2
|
| Open Space |
5.4 x 4.16= 22.46
|
| Open Space |
4.96 x 10.37= 50.81
|
Features
- Kitchen/Dinette
- Ceramic Floor
- En Suite
- Entrance Hall
- Water Utility
- Electricity Utility
- Skirting
- Double Glazed
- Terrace
- Yard
- Court Yard
- Balcony
- Back Yard
- Garden
Inventory
- TV Units
- Microwave
- Dish Washer
- Networked
- Water
- Washing Machine
- Soft Furnishings
- Kitchen Items



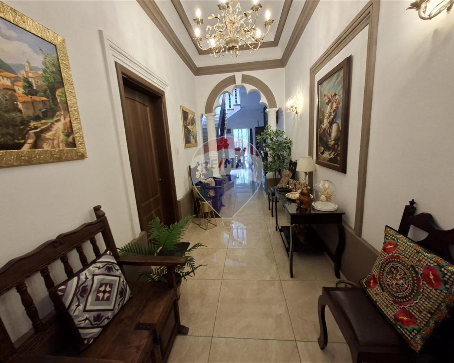
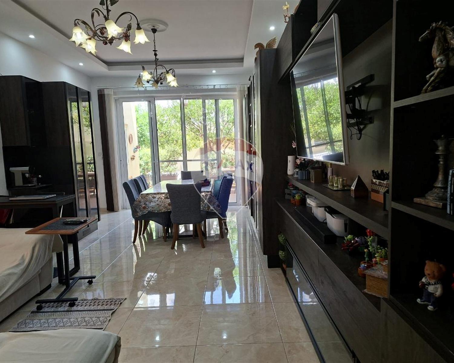
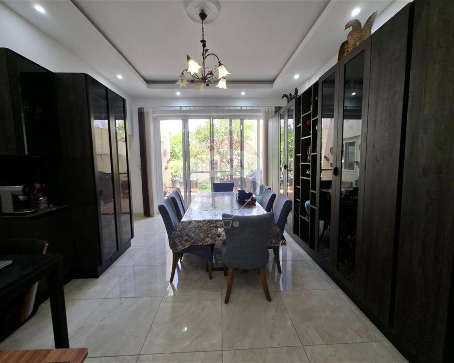
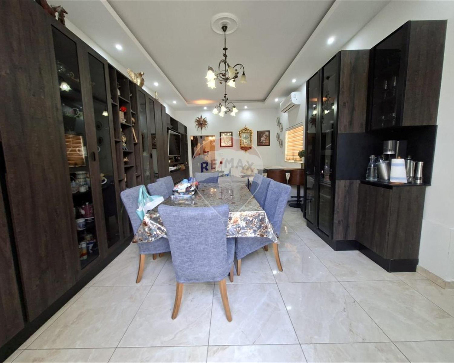
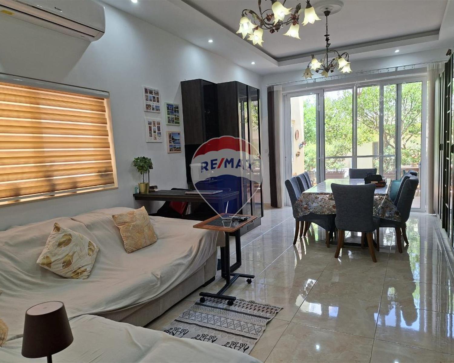
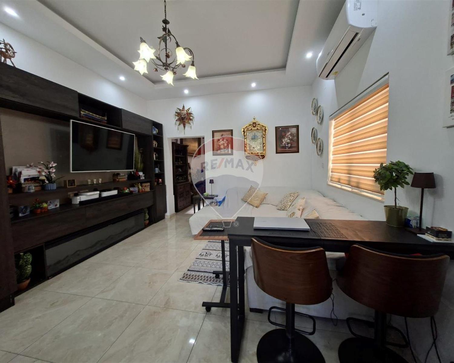
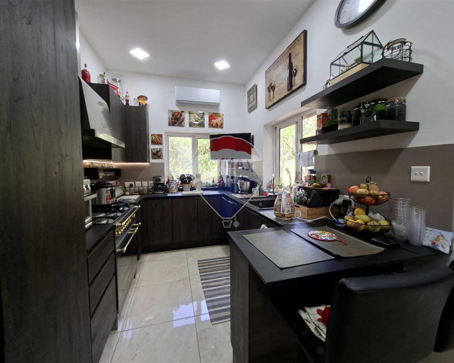
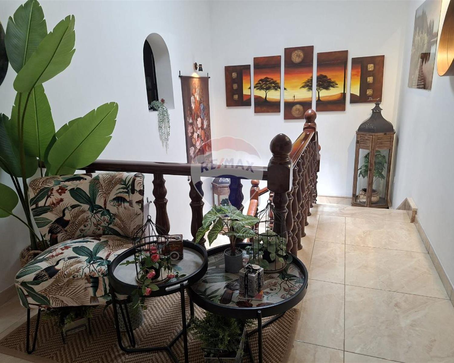
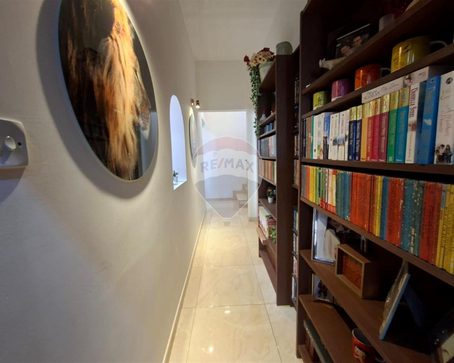
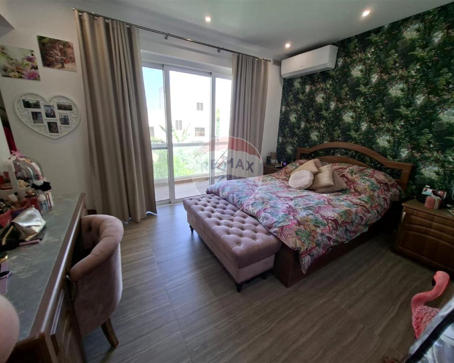
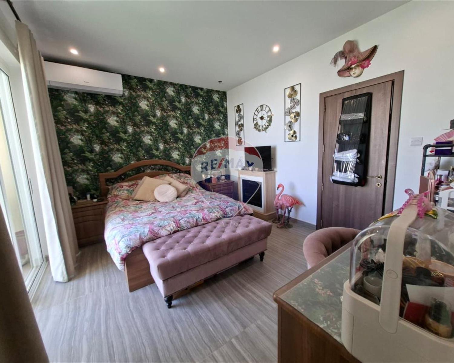
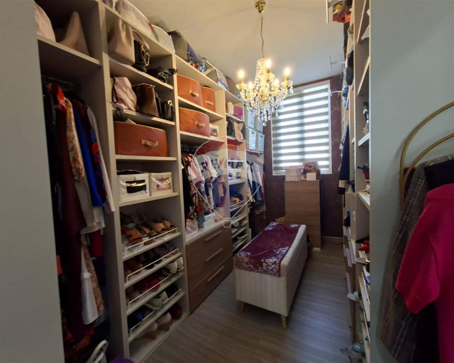
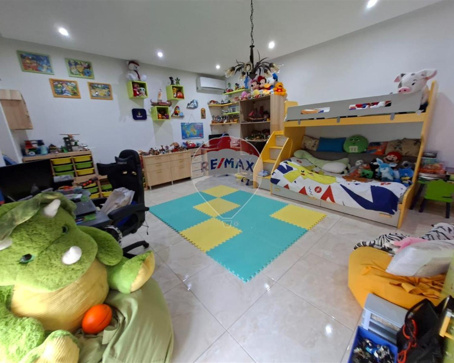
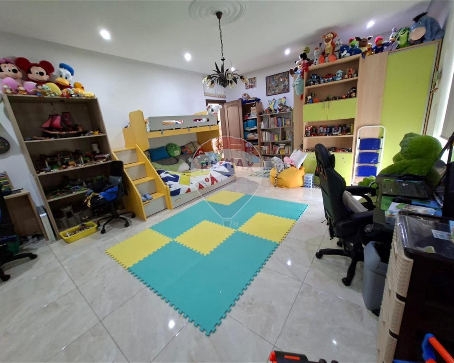
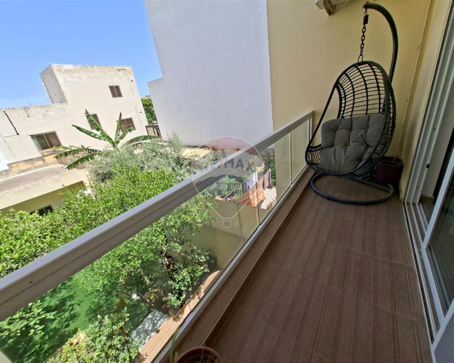
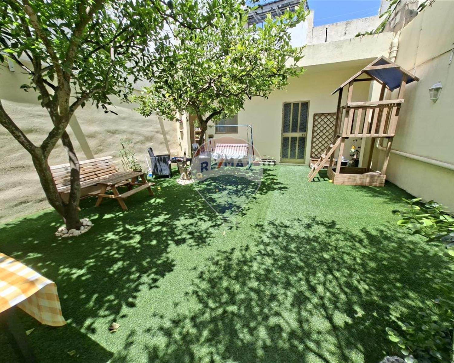
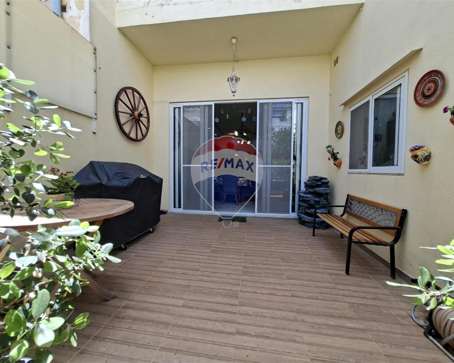
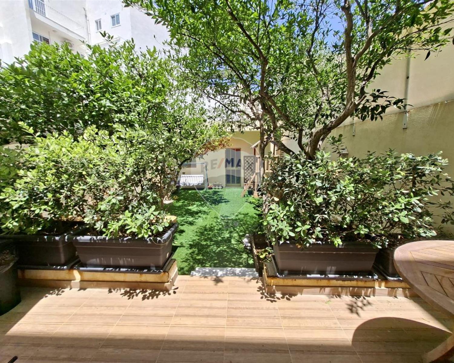
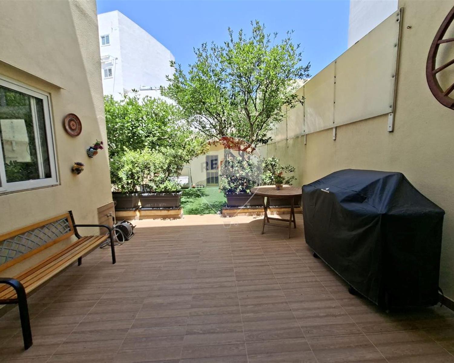
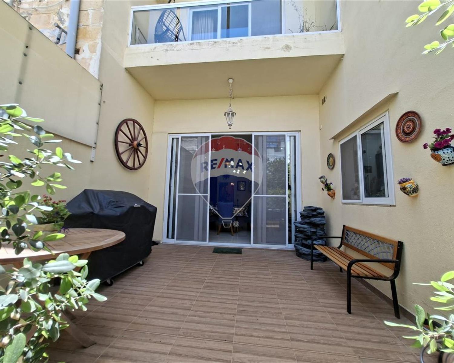
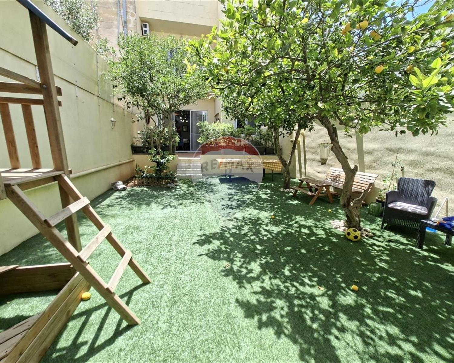
 3 Bedrooms
3 Bedrooms 3 Bathrooms
3 Bathrooms