MLS: 240461009-72
 1 Bedrooms
1 Bedrooms 1 Bathrooms
1 Bathrooms
Siggiewi - Penthouse - Situated close to all amenities, this penthouse boasts a functional and well-designed layout. It includes an open-plan kitchen, dining and living area, double bedrooms, a study room that can be converted into an additional bedroom, a laundry room, and a main bathroom. The property is expected to be completed by the end of December 2025, and it will be sold finished—including bathrooms—but excluding internal doors.. For more details, kindly contact your preferred agent.
Rooms & Sizes
| Kitchen/Living/Dining |
3.72 x 8.42= 31.32
|
| Double Bedroom |
2.78 x 4.91= 13.65
|
| Office / Study |
2.78 x 3.08= 8.56
|
| Bathroom |
1.7 x 1.89= 3.21
|
| Open Space |
1.3 x 2.78= 3.61
|
| Open Space |
1.3 x 2.78= 3.61
|
| Open Space |
4.25 x 5.22= 22.18
|
Features
- Lift
- Ceramic Floor
- En Suite
- Entrance Hall
- Water Utility
- Electricity Utility
- Skirting
- Double Glazed
- Terrace
- Air Space
- Balcony



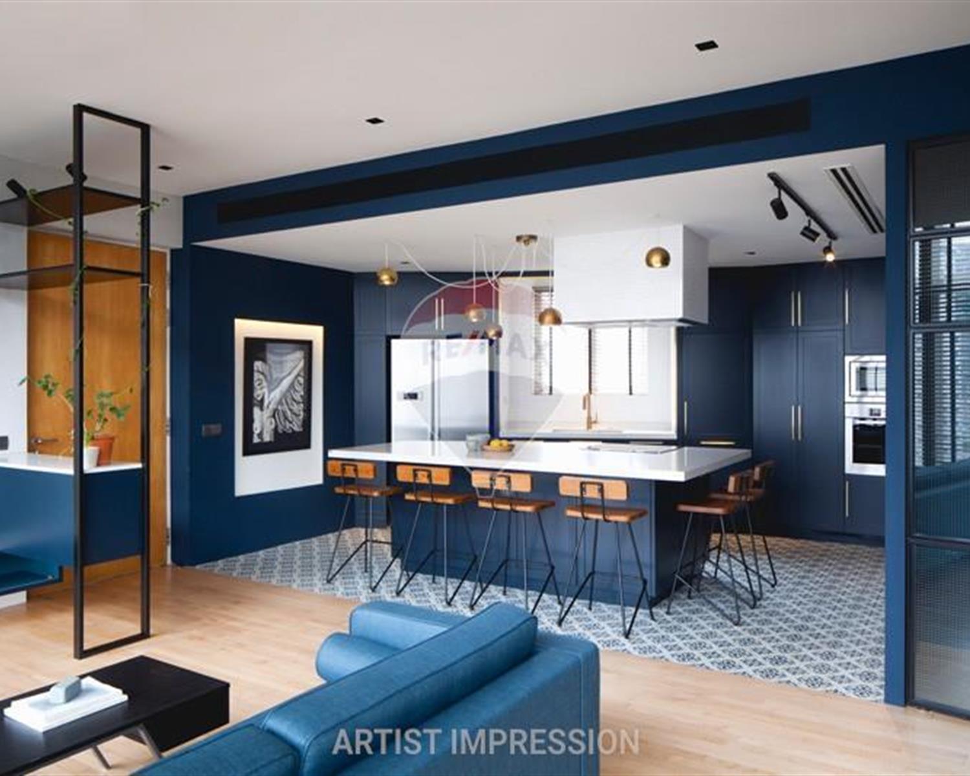
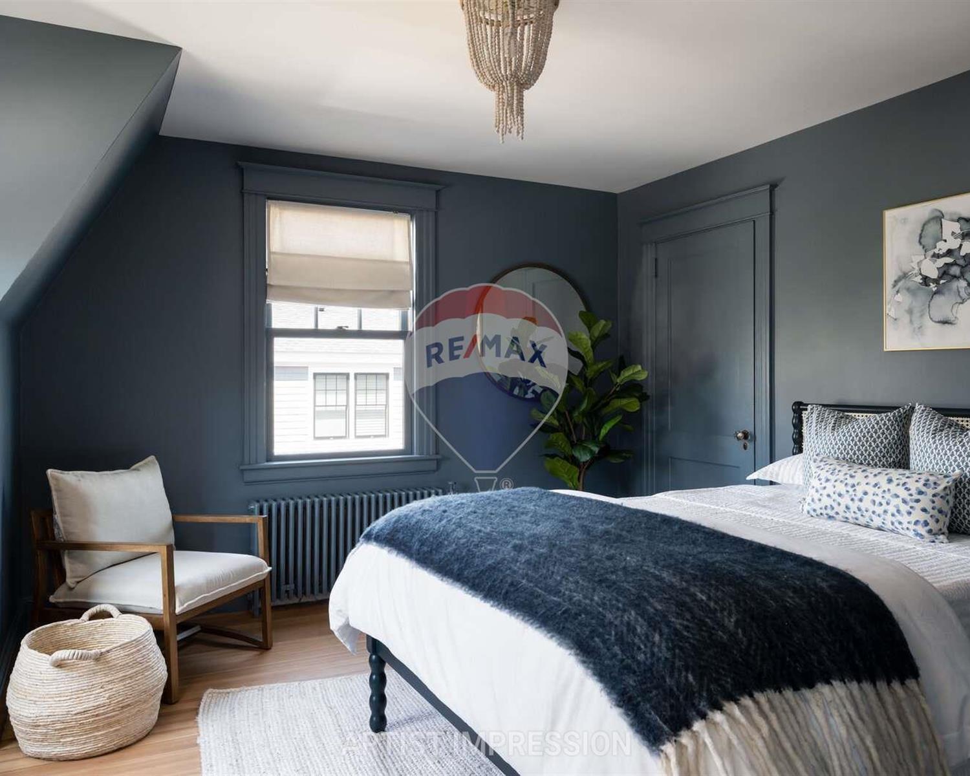
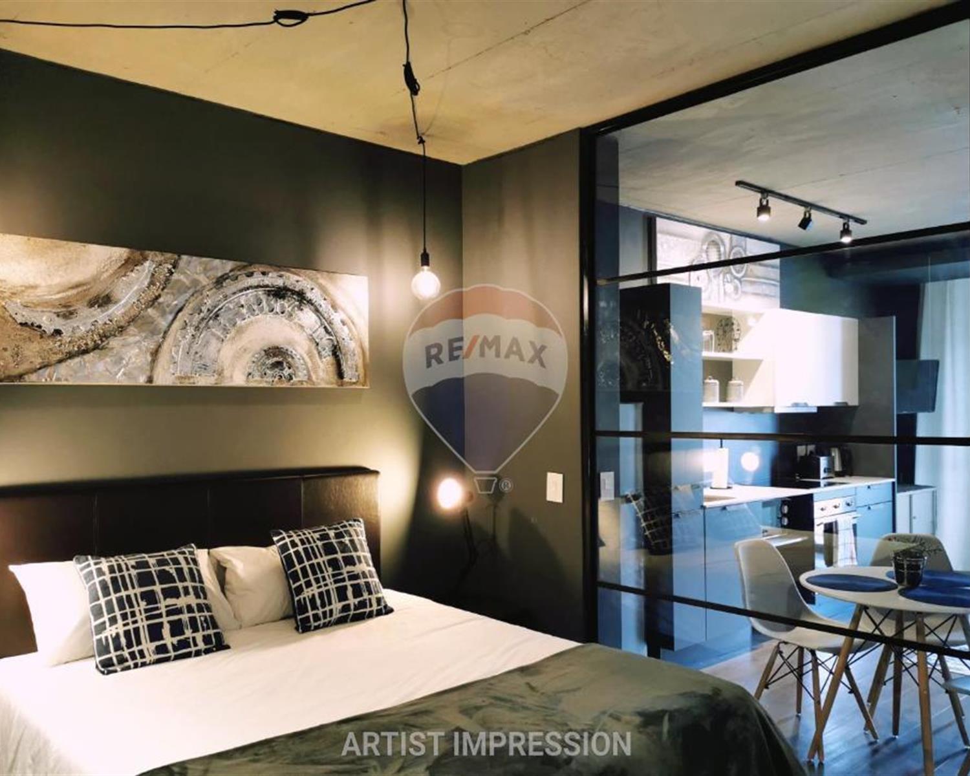
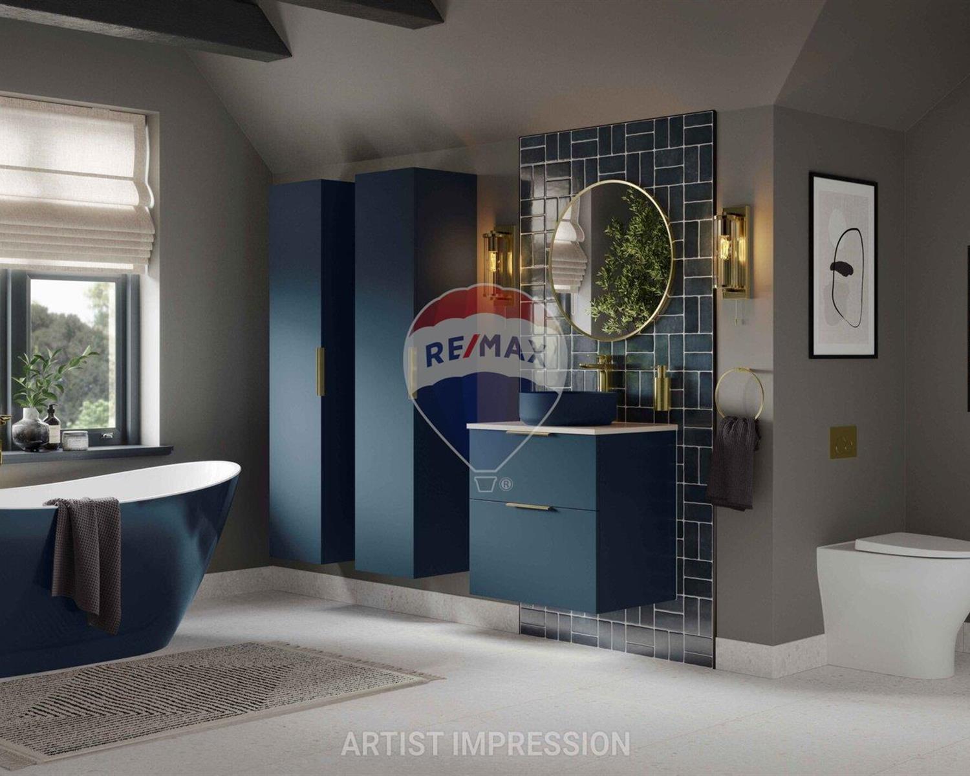
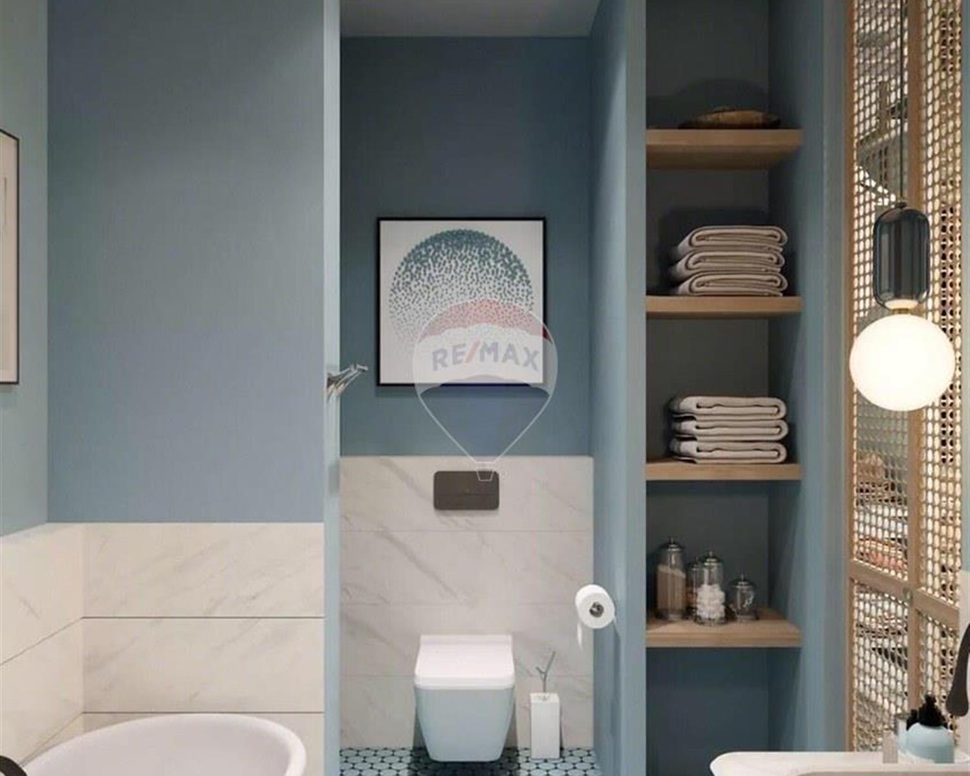
 1 Bedrooms
1 Bedrooms 1 Bathrooms
1 Bathrooms