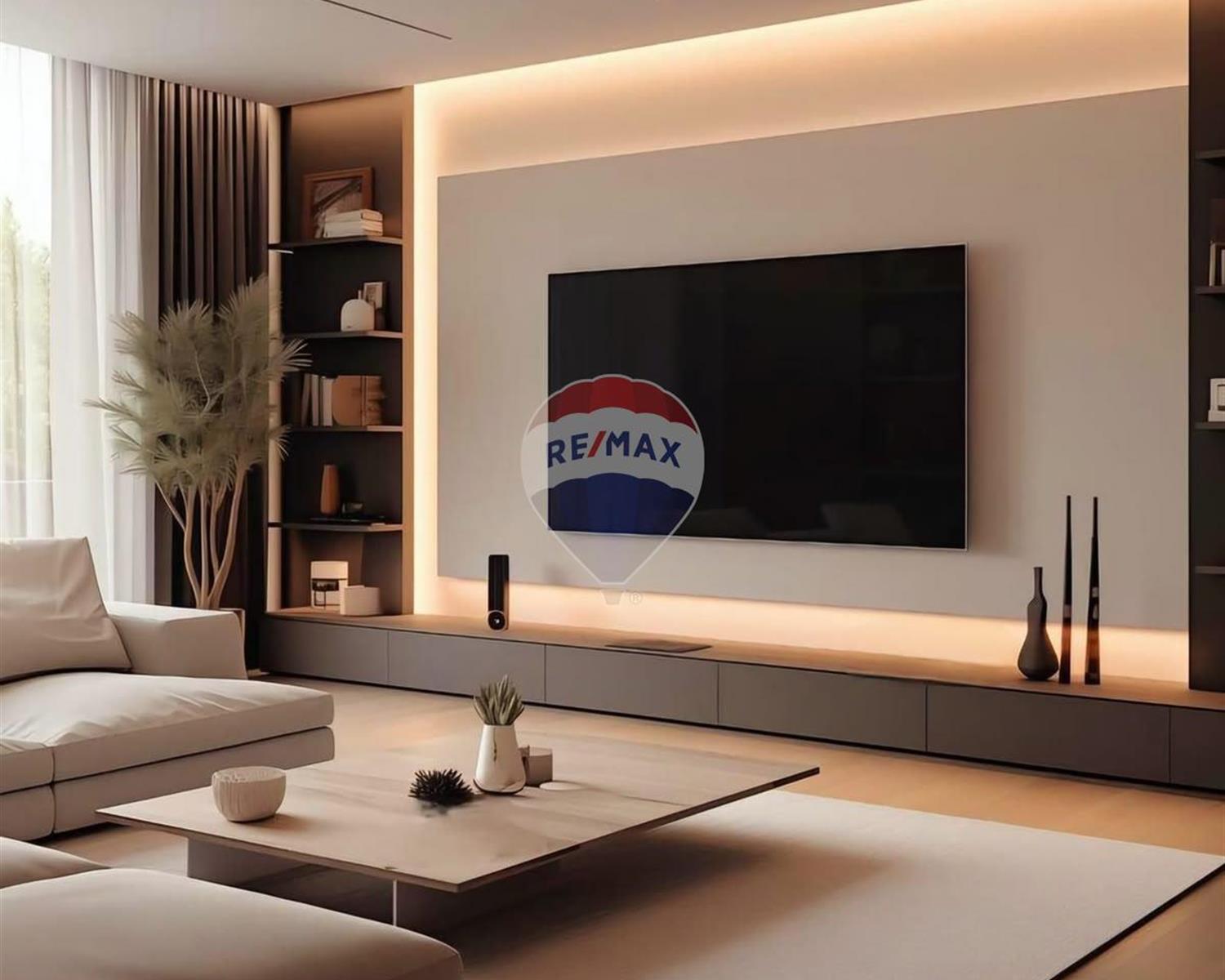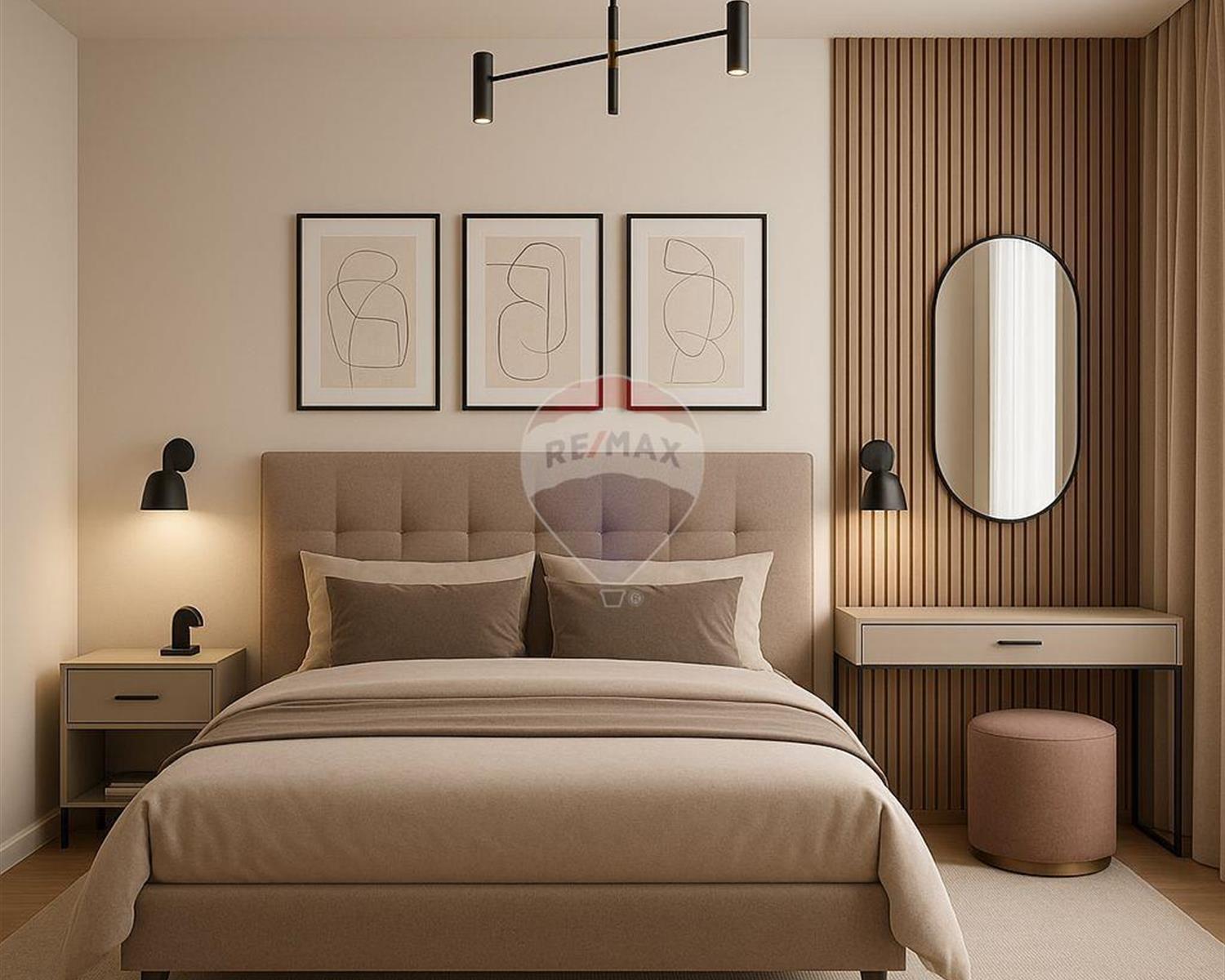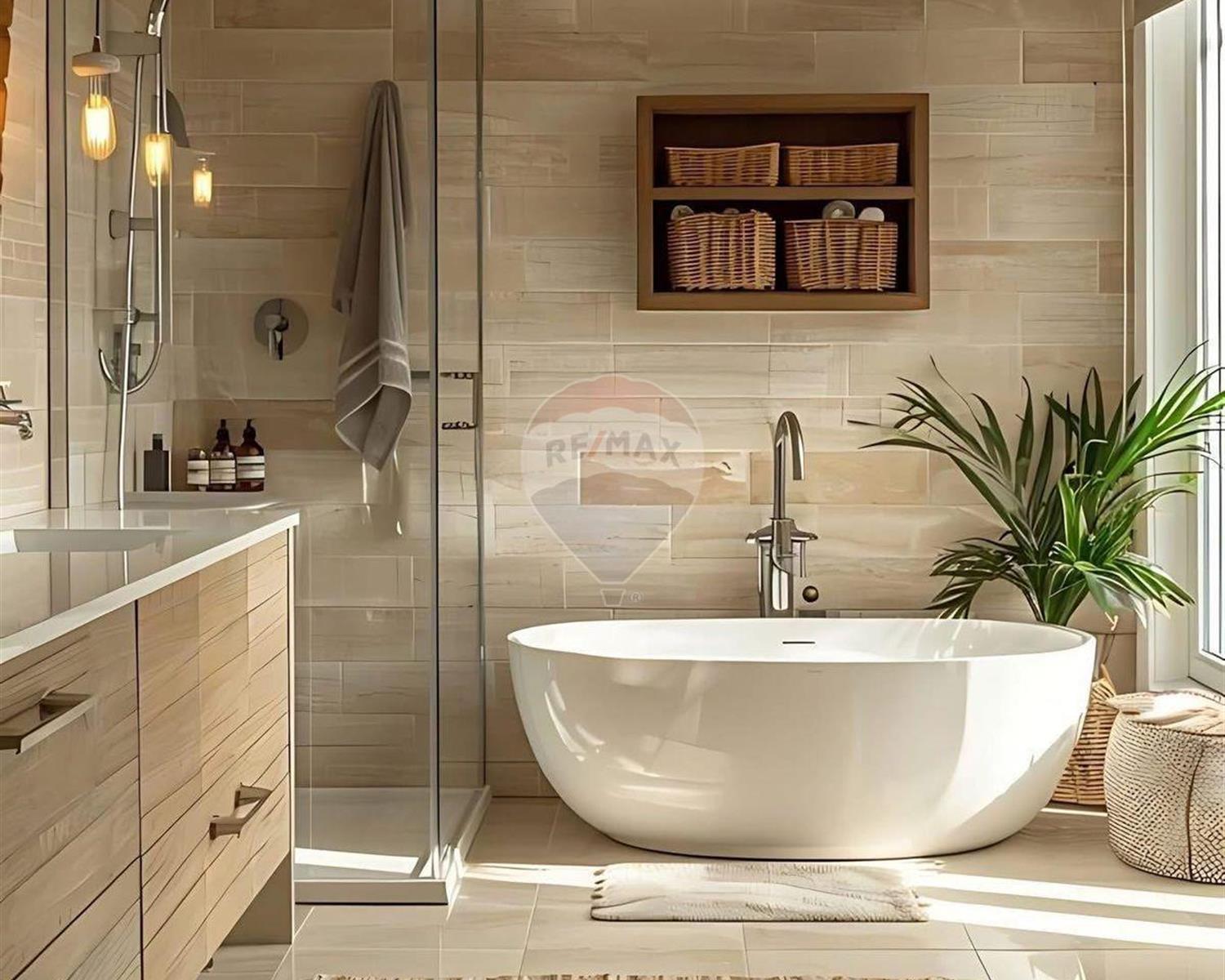MLS: 240061191-173
 3 Bedrooms
3 Bedrooms 2 Bathrooms
2 Bathrooms
SIGGIEWI – ON PLAN 170 sqm PENTHOUSE – Located in quiet residential area yet close to all amenities. This property consists of a spacious Open Plan Kitchen/ Living/ Dining complemented by a large front Terrace, Main Bathroom, Main Bedroom with En-suite, another 2 Double Bedrooms and rear Terrace. It being served by lift and offered freehold, finished excl baths and doors. Optional Interconnected 1 car garages are also available at an extra cost. Contact your preferred agent for more info or immediate viewing. The project should be ready by mid march 2027.
Rooms & Sizes
| Kitchen/Living/Dining |
8.21 x 4.46= 36.62
|
| Double Bedroom |
4.49 x 3.3= 14.82
|
| Double Bedroom |
3.99 x 2.84= 11.33
|
| Double Bedroom |
5.17 x 2.84= 14.68
|
| Bathroom |
2.62 x 2.54= 6.65
|
| Shower Ensuite |
1.43 x 2.62= 3.75
|
| Open Space |
5.6 x 1.55= 8.68
|
| Open Space |
4.43 x 4.35= 19.27
|
Features
- En Suite
- Walk in Wardrobe
- Marble Floor
- Water Utility
- Electricity Utility
- Gypsum Plastering
- Skirting
- Double Glazed
- Terrace
- Air Space
- Back Yard
- Roof Terrace






 3 Bedrooms
3 Bedrooms 2 Bathrooms
2 Bathrooms