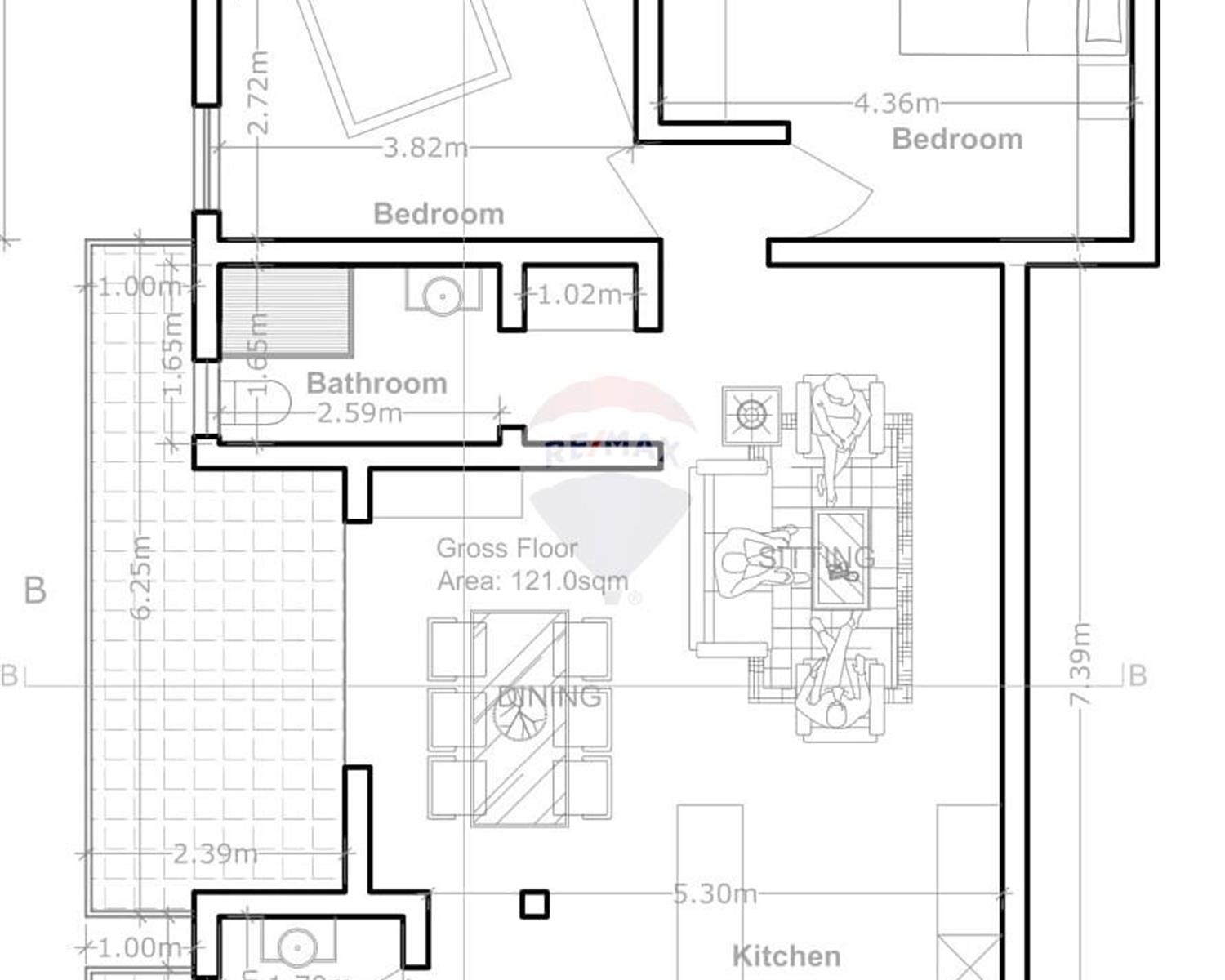MLS: 240081103-474
 2 Bedrooms
2 Bedrooms 2 Bathrooms
2 Bathrooms
This 4th-floor apartment, part of a soon-to-be-completed residential block in a well-connected location, boasts a total area of 121sqm. Offered on plan and finished with bathrooms and internal doors, buyers may also opt for shell form at a lower price.
The apartment features a bright 40sqm open-plan kitchen, living, and dining area that opens onto a 12.5sqm front terrace, ideal for morning coffee or evening gatherings. Two large double bedrooms provide ample space, with the main bedroom enjoying its own private balcony. A family bathroom and guest shower room complete the practical layout.
Freehold and served by a lift from the first floor, this property is a sound choice for personal use or as a rental investment. Reach out to your dedicated RE/MAX agent for more information and full plans.
Rooms & Sizes
| Kitchen/Living/Dining |
5.3 x 7.4= 39.22
|
| Double Bedroom |
3.5 x 3.85= 13.47
|
| Double Bedroom |
5.2 x 4.36= 22.67
|
| Bathroom |
1.65 x 2.59= 4.27
|
| Open Space |
2.39 x 5.3= 12.67
|
| Open Space |
1 x 4.71= 4.71
|
Features
- Lift
- Ceramic Floor
- Gypsum Plastering
- PVC Piping
- Skirting
- Passenger Lift
- Double Glazed
- Terrace
- Balcony




 2 Bedrooms
2 Bedrooms 2 Bathrooms
2 Bathrooms